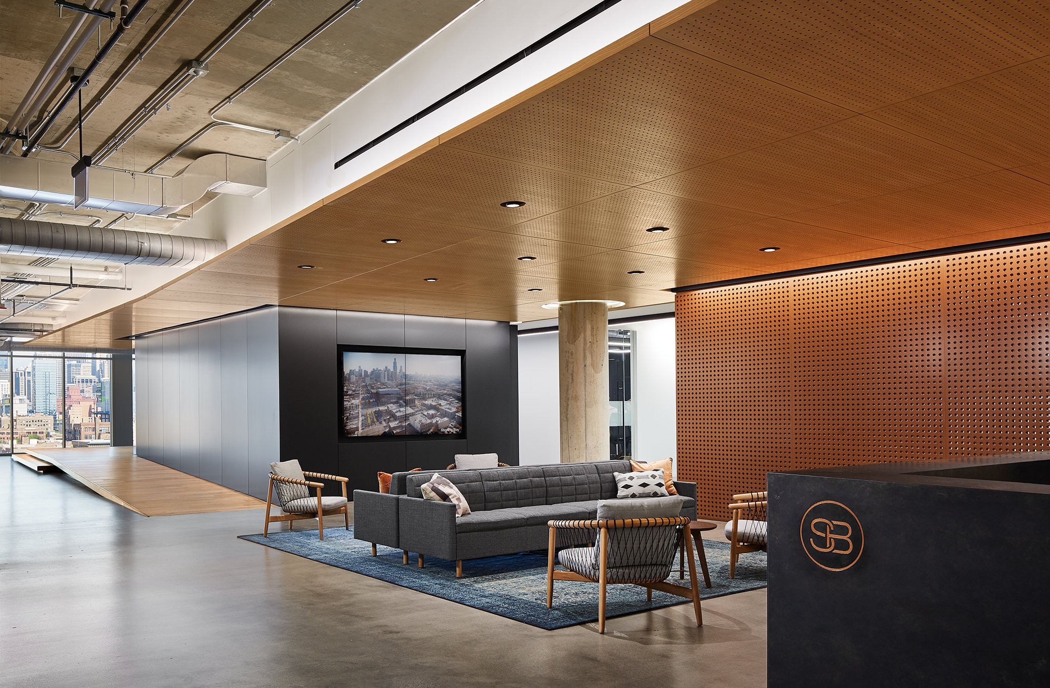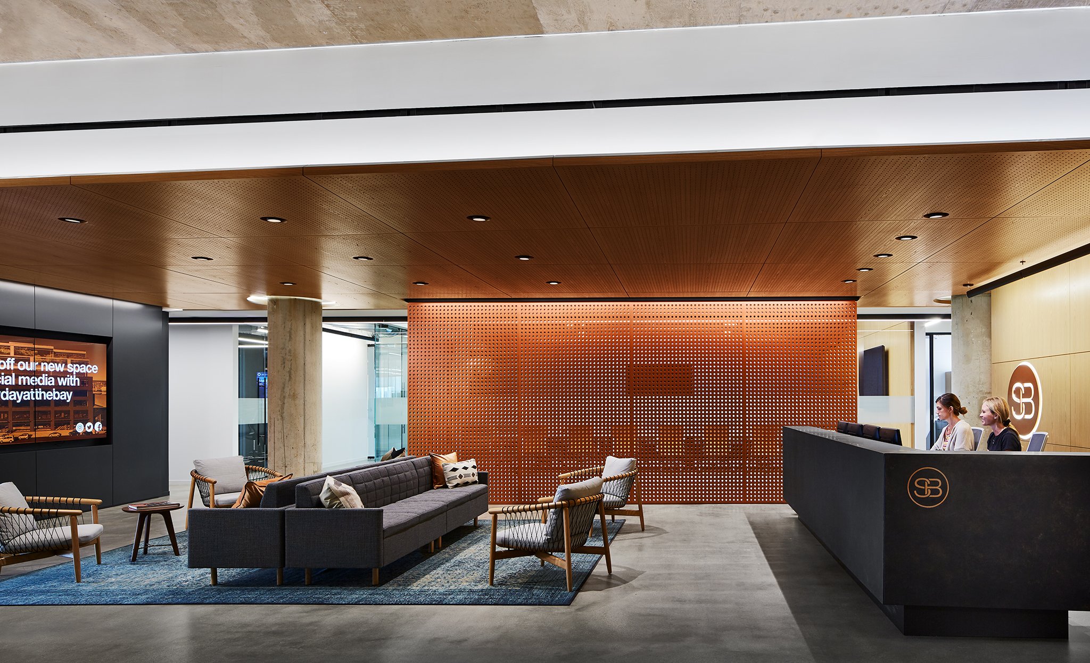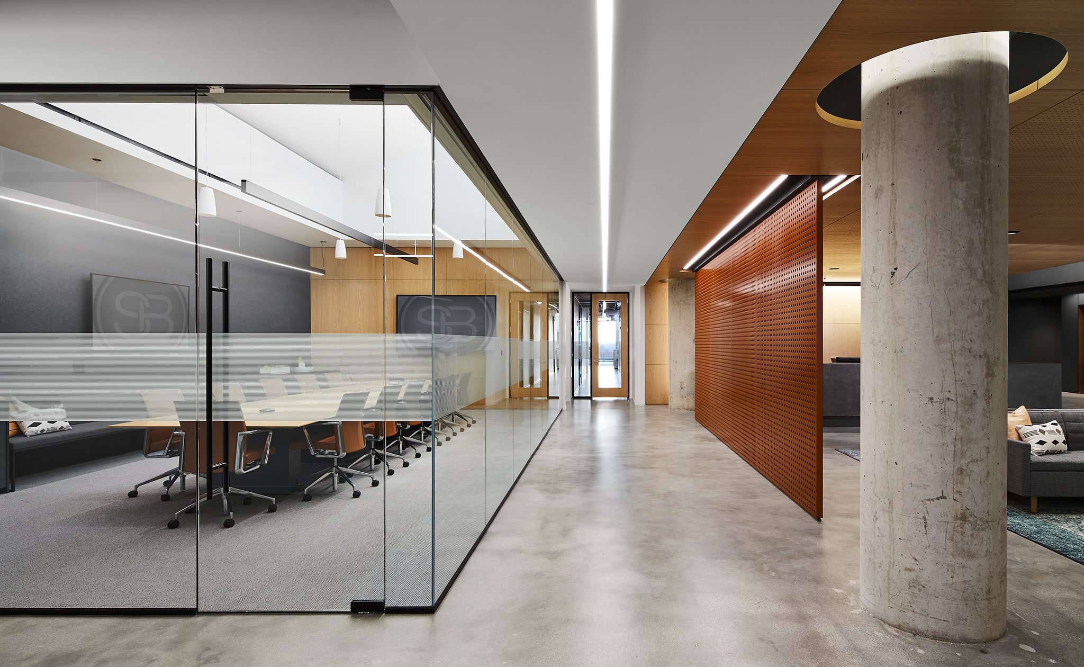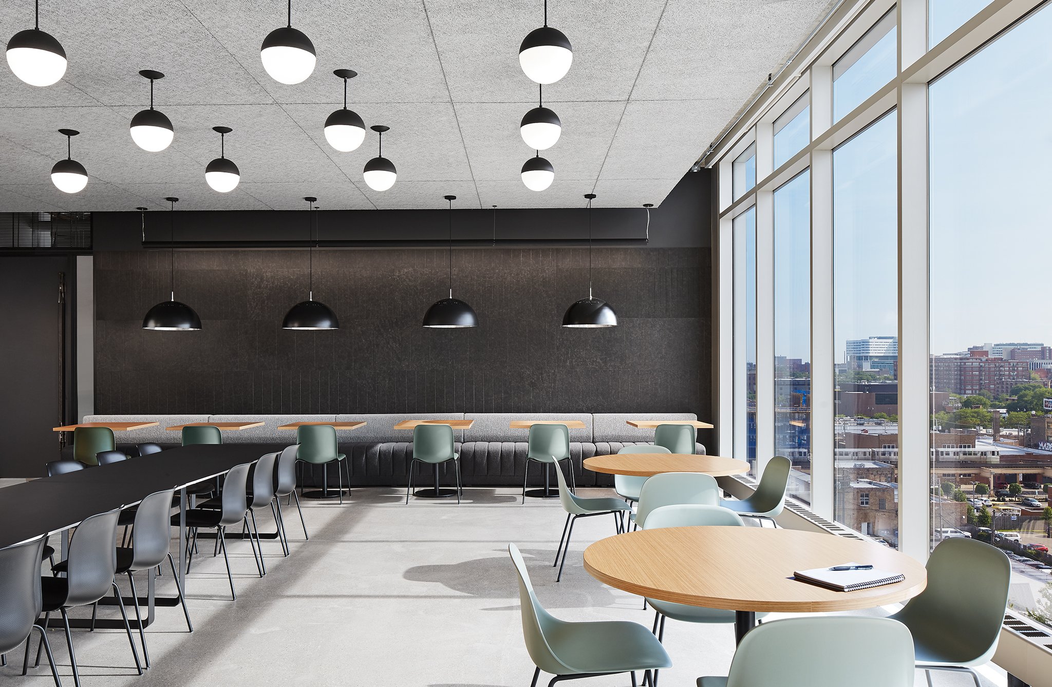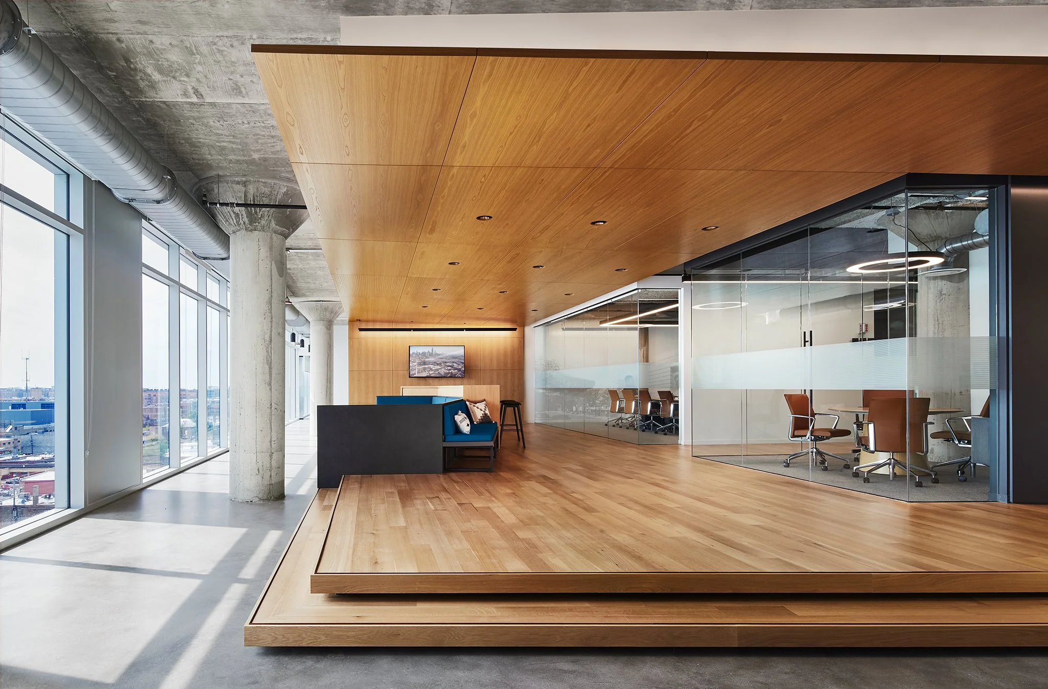Sterling Bay HQ
This space for one of Chicago's leading developers was tailored for their client- and employee-centric culture. The heart of the office includes a raised conferencing area with built-in lounge seating, surrounded by private offices and meeting rooms. Other features included exposed ceilings and MEPs, polished concrete flooring, a commercial kitchen, private shower rooms, expansive wood veneer ceilings, and perforated feature walls. The project was completed on an aggressive schedule to meet the client's constraints.
PROJECT TEAM
CLIENT: Sterling Bay
ARCHITECT: Perkins+Will
